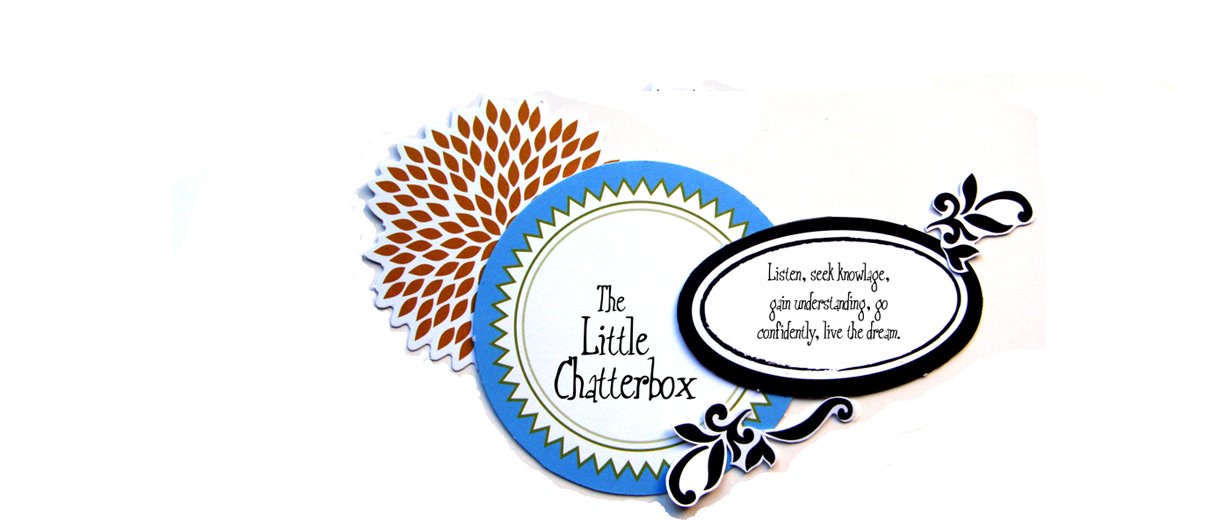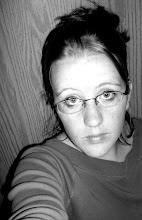Here is our cute little house.
I took it in the evening so it is a bit dark.
It is in need of some love.
So lets get on with the tour, shall we?
Here are two upstairs bedrooms.
Note the closet upgrades. Yep, they put that addition right in front of the window. Next they added blinds instead of doors. Are you impressed? I know that I was, and the custom T.V. well, that came free with the house as did that nifty bed frame you see in the corner.
In that second bedroom we have ton's of free shelving. Look for this room in future blogs as this is the room we will be gutting first!
Next stop on our tour will be our kitchen.
And here it is in all it's seventies glory.
It has lovely features like wall to wall florescent lighting, diversity in appliance appearance, and a new trash compactor ( I can not figure out why).
Here is what will be our library, that lovely pink couch was a left from the previous owners and I see a craft project in it's future! I also see a lot of wallpaper to strip and roomer has it that there are hardwood floors under the carpet and since that carpet does not look like much of a loss.
Here is our upstairs bathroom, oddly enough that floor looks much better in the picture than it does in real life. Are you getting the sense that these are all going to be before pictures? We have not even gotten to the basement yet.
This is a random room that might be an office, or a bedroom, or a dinning room, or get remodeled completely, it's future is a little ambiguous.
Here is Todd's office.
Here is the family room. Now I here you asking why there is a huge closet in the middle of this room? I then you added why there is a kitchen sink in the closet in the middle of the living room? Isn't there a sink in the kitchen? Why yes, yes there is. Why you ask? I have know idea. But I will rip it out with my bare teeth if I have to.
And with a quick look at the second bathroom we will round up the upstairs tour.
Are you ready to hit the downstairs? Now they are a little steep and it's a little scary down there so brace yourself.
Here is the laundry room, I love the sink on the side, super handy. They even left the deep freezer for us! But a coat of paint wouldn't hurt.
And here is my little crafty nook! Which I'm excited to spruce up but the previous owner used it as a sewing room and so the lighting in here is GREAT!
This bedroom is another mystery. Guest bedroom with a bigger window? Kids play room? Who knows.
This bedroom has no window, so really is is just going to be storage, which is ok because I'm a little overwhelmed by the amount of work improving this room would take.
Well that concludes the general tour. I'm hoping to do in depth with a few cool quarks so stay tuned.
















